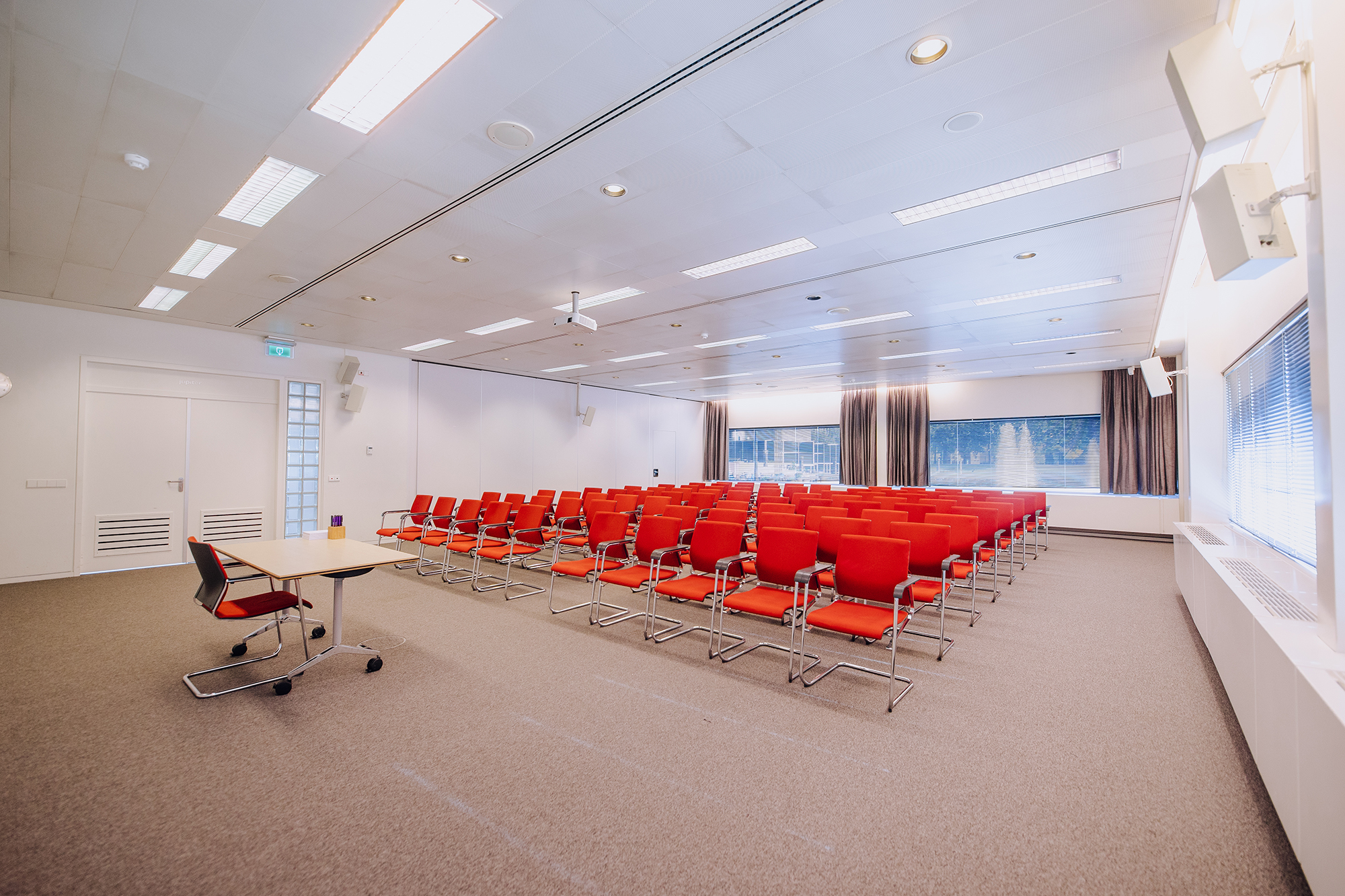Rooms and capacity
Our spaceship consists of three parts: the Philips Hall, the dome, and the meeting center. Below you will find a complete overview of our spaces and their capacity.

Overview

Philips Hall & Foyer
The theater room has a beamer with a screen and has light and sound.
Capacity:
Theater - 440 people

Foyer
The foyer features a bar.
Capacity:
Informal – 350 people

Next Nature Dome
You can receive guests and organize your event in the spectacular dome. The dome offers a bar; additional light and sound can be booked.
Capacity:
Informal - 500 people
Theater - 200

Saturn
The meeting room has a flipchart and TV screen or beamer with a screen.
Capacity:
Size: 67.5 m2
Theater - 50 people
U shape - 20 people
Lecture - 30 people
School - 20 people
Square - 24 people
Cabaret - 24 people
Block
Boardroom
Informal

Pluto
The meeting room has a flipchart and TV screen or beamer with a screen.
Capacity:
Size: 45.6 m2
Theater - 30 people
U shape - 13 people
Reading - 17 people
School - 11 people
Carr - 16 people
Cabaret - 14 people
Block
Boardroom
Informal

Mercury
De vergaderruimte beschikt over een flipover en tv-scherm of beamer met scherm.
Capaciteit:
Grootte: 47,4 m2
Theater - 30 mensen
U-vorm - 16 mensen
Lezing - 16 mensen
School - 10 mensen
Carre - 18 mensen
Cabaret - 16 mensen

Mars
The meeting room has a flipchart and TV screen or beamer with screen.
Capacity:
Size: 30.8 m2
Theater - 20 people
School - 10 people
Square - 12 people
Block - 10 people

Uranus
Meeting room, up to 8 people
The meeting room has a flipchart and TV screen or beamer with a screen.
Capacity:
Size: 19.6 m2
Block - 8 people

Earth
The meeting room has a flipchart and TV screen or beamer with screen.
Capacity:
Size: 18.5 m2
Block – 8 people

Venus
The meeting room has a flipchart and TV screen or beamer with screen.
Capacity:
Size: 54 m2
Theater - 30 people
U shape - 15 people
Lecture - 20 people
School - 13 people
Carr - 16 people
Cabaret - 16 people

Neptune
The meeting room has a flipchart and TV screen or beamer with a screen.
Capacity:
Size: 85 m2
Theater - 70 people
U shape - 24 people
Reading - 42 people
School - 36 people
Square - 30 people
Cabaret - 36 people
Informal – 70 people

Jupiter
The meeting room has a flipchart and TV screen or beamer with a screen.
Capacity:
Size: 136.2 m2
Theater - 130 people
U shape - 33 people
Lecture - 65 people
School - 48 people
Carr - 36 people
Cabaret - 50 people
Informally -130 people

Jupiter & Neptune
The meeting room has a flipchart and TV screen or beamer with a screen.
Capacity:
Size: 221.2 m2
Theater - 200 people
U shape - 38 people
Lecture - 100 people
School - 70 people
Cabaret - 60 people
Informal – 200 people

Gemini
Capacity:
Size: 318.5 m2
Informal - 150 people

Castor
The meeting room has a flipchart and TV screen or beamer with screen.
Capacity:
Size: 150.8 m2
Theater - 120 people
Lecture - 70 people
School - 40 people
Cabaret - 40 people
Informal -120 people

Pollux
De vergaderruimte beschikt over een flipover en tv-scherm of beamer met scherm.
Capaciteit:
Grootte: m2
Theater - 50 mensen

Alpha
Meeting room, up to 8 people
The meeting room has a flipchart and TV screen or beamer with a screen.
Capacity:
Size: 54.8 m2
Boardroom - 12 people

Brasserie NEXT
Capacity:
Size:
Informal:
